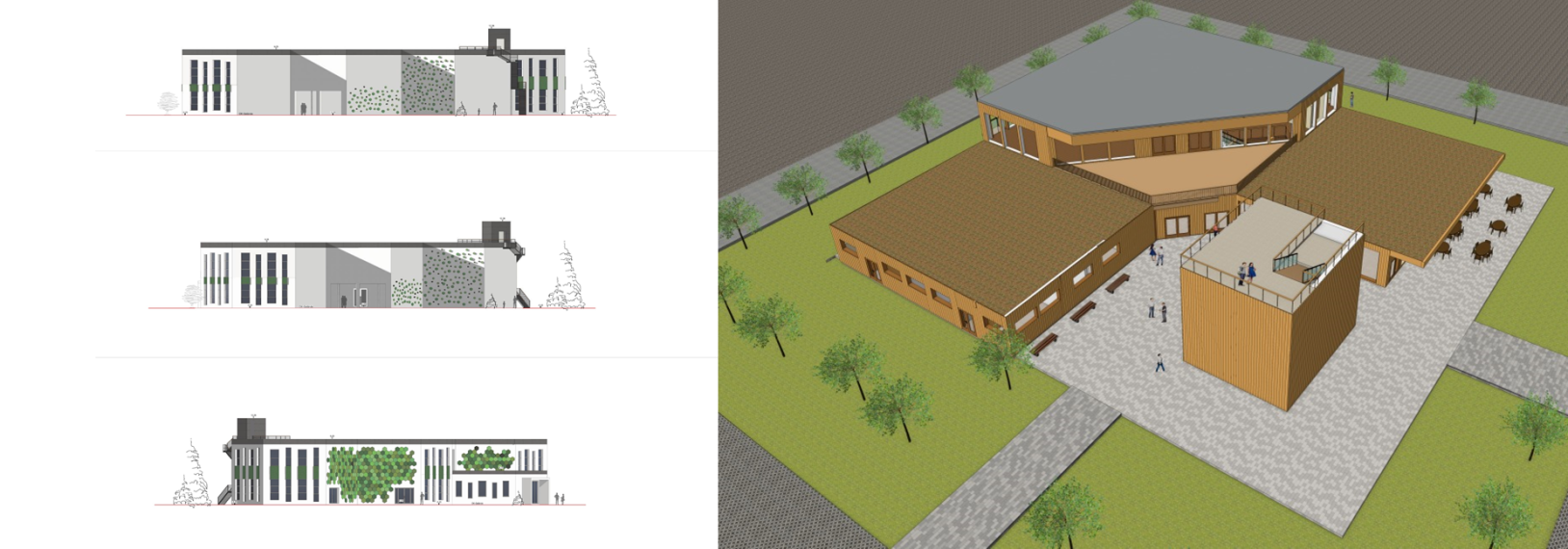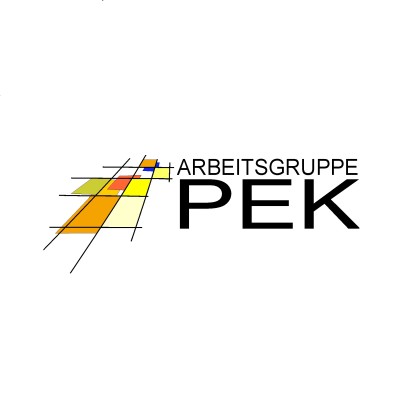What is GPEK?
In GPEK, students work within project groups (PG) on a project task assigned to them.
A project group consists of different specialist roles, which can be chosen by the students at the beginning of each semester. Each specialist role receives the necessary specialist input in so-called specialist work meetings (FAT), in order to then work on the task assigned to them together in the project group with the other specialist roles.
Aims of the course
The GPEK course is designed to give undergraduate students an overview of the profession of civil and environmental engineering and to provide orientation for their studies. The focus is on the acquisition of knowledge about the professional field, work situation and qualification requirements in practice. Insights into work processes and typical projects are to be provided. Through these insights gained during the course, the main objectives for the students are as follows:
- Understand diversity of job opportunities in civil and environmental engineering
- Reduce prejudices (e.g. “civil engineer working on a construction site”)
- Recognize the need for cooperation between different disciplines
- Get to know necessary additional qualifications
- Learning to organize individual studies in a targeted manner
- Develop an understanding of planning, design and coordination tasks (e.g. planning as an iterative process, incomplete tasks)
- Study motivation in undergraduate studies
Interdisciplinarity
Students of civil engineering, environmental engineering and industrial engineering with a technical specialization in civil engineering work together on the project assignment given to them and thus learn early on in their studies how important it is for different disciplines to work together to successfully complete a complex project.
Project group meetings (PGS) and technical working meetings (FAT)
PGS
The project group sessions serve for the independent processing of the project task by the students. The assignment to the project groups takes place after the kick-off meeting and is announced via the learning platform Moodle.
FAT
The individual subject roles are taught their specific content in the so-called subject work meetings. An overview of the individual dates and times can also be found on the Moodle learning platform.
Workshops and career exploration
Workshops
In GPEK I and II, workshops and further education courses are offered on various topics: Here, for example, there is presentation training, an introduction to scientific work, or on writing student research papers in particular. The courses are offered in cooperation with the HDA and/or the Writing Center of the TU Darmstadt.
BFE
The Berufsfelderkundung (BFE) is an offer for all students of the module GPEK.
Several appointments of about 60 minutes are offered with experts from business, research or public authorities. The contact persons introduce themselves and their profession and then answer the students' questions.
The opportunity to come into contact with graduates from the industry so early in their studies is only available as part of the GPEK event.
Projects of previous semesters
SoSe 25: TBA
WiSe 24/25: Urban development utilization concept – Quarter development Gundernhausen
SoSe 24: New canteen building “Bernhard-Adelung-Schule”
WiSe 23/24: Urban development utilization concept – Dieburg
SoSe 23: Athletics stadium “Bürgerpark Nord”
WiSe 22/23: Urban development utilization concept – Erzhausen
SoSe 22: New construction of an event hall
WiSe 21/22: Urban development utilization concept – Quartier am Hirschbach
SoSe 2021: New construction of a market hall
WiSe 20/21: Urban development utilization concept – Modau-Siedlung
SoSe 2020: New construction of an indoor riding arena
WiSe 19/20: Urban development utilization concept – The Gersprenz Settlement
SoSe 2019: New construction of a multi-purpose hall
WiSe 18/19: Urban development utilization concept – Neighborhood under the Tannenberg
SoSe 2018: New construction of a multigenerational housing estate
WiSe 17/18: Urban development utilization concept – Quartier am Apfelbach
SoSe 2017: New construction of a multifunctional bus station
WiSe 16/17: Extension of the town center Roßdorf-East
SoSe 2016: New construction of a climbing hall
WiSe 15/16: Integrated urban development concept Akazienweg
SoSe 2015: New construction of a 3-field sports hall
WiSe 14/15: Development Arheilgen South
SoSe 2014: New construction of a youth hostel in the center of Darmstadt
WiSe 13/14: Further development of the campus location Lichtwiese
SoSe 2013: The Gruppenwerk – new construction of a workshop and office building for university groups
WiSe 12/13: Reuse of the former Südzucker AG factory site in Groß-Gerau
SoSe 2012: New construction of a parking garage with student workrooms at the Lichtwiese campus
WiSe 11/12: Extension of a housing estate in Groß-Umstadt – development area “Nordspange
SoSe 2011: New construction of a sports hall, Darmstadt
WiSe 10/11: ”Conversion South“ – Development of a utilization concept for the Cambrei-Fritsch Barracks and the Jefferson Settlement
SoSe 2010: Stadium at the Böllenfalltor, Darmstadt
WiSe 09/10: ”Lyoner Viertel“- Conversion of the monofunctional office area Frankfurt Niederrad
SoSe 2009: New construction of an emergency & instruction building for the voluntary fire department Darmstadt-Stadtmitte
WiSe 08/09: Settlement extension of the city of Dieburg
SoSe 2008: Superstructure and extension of the Hexagon, TU Darmstadt
SoSe 2007: Frankfurt Trade Fair, Hall 11
SoSe 2006: Stadium at the Böllenfalltor, Darmstadt
SoSe 2005: Logistics building complex ”Auf der Knell", Darmstadt






